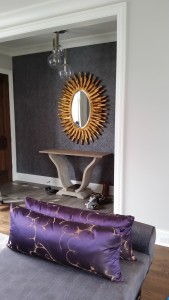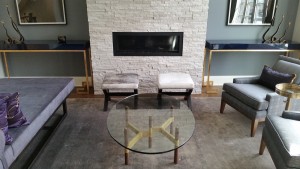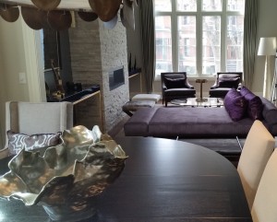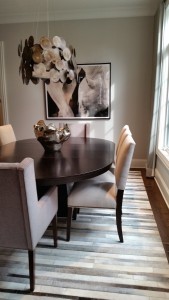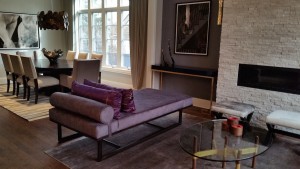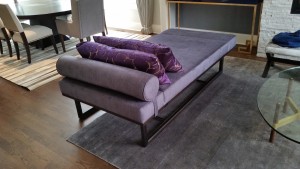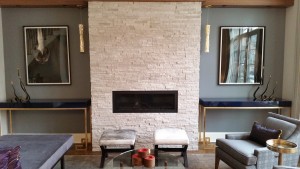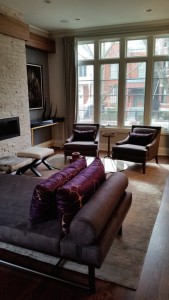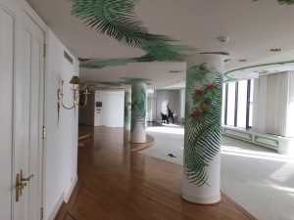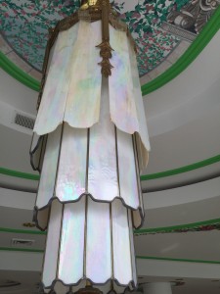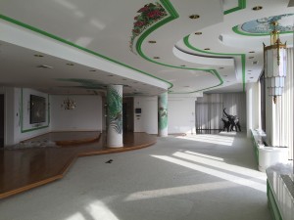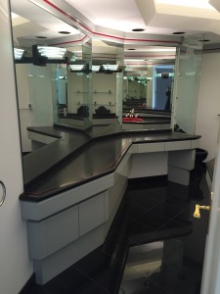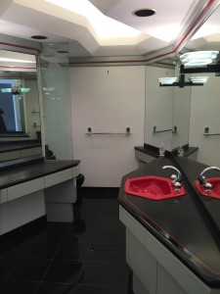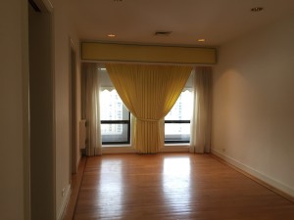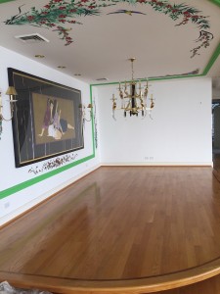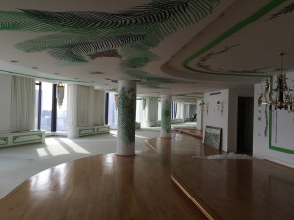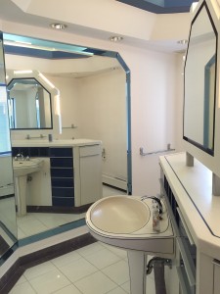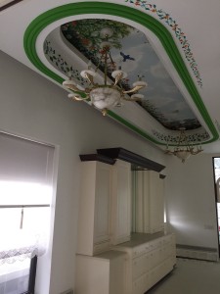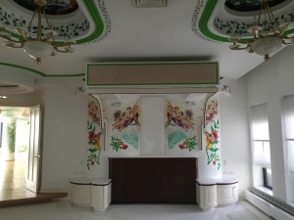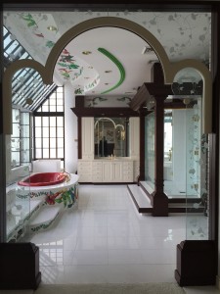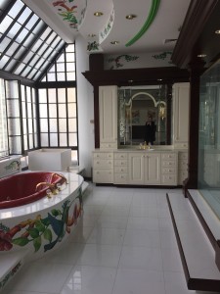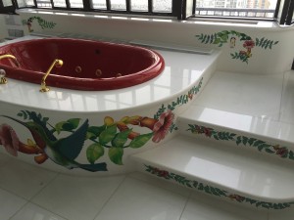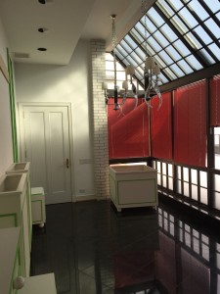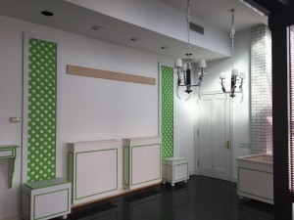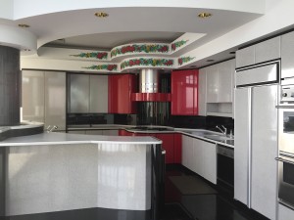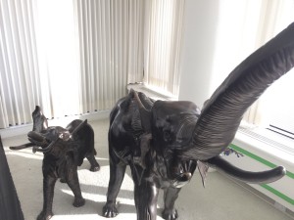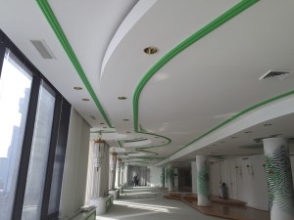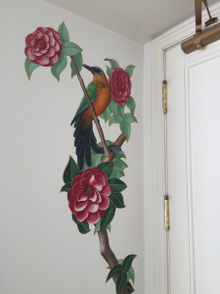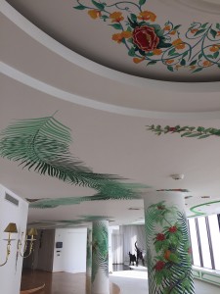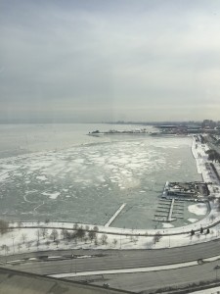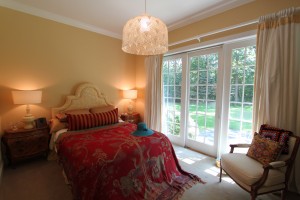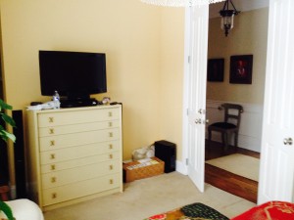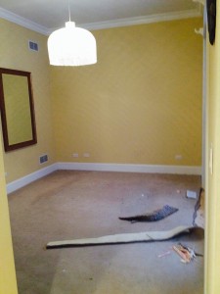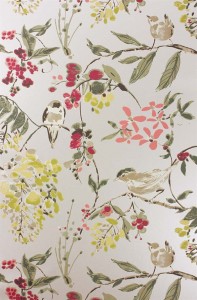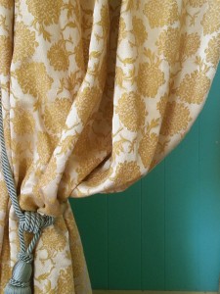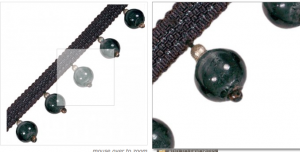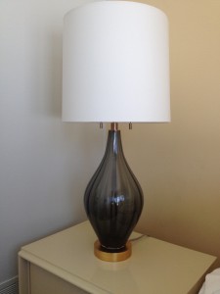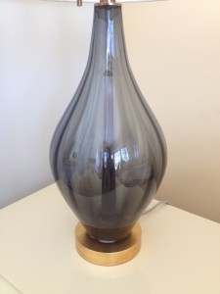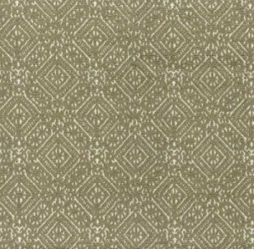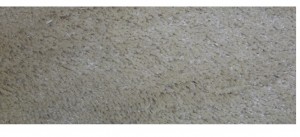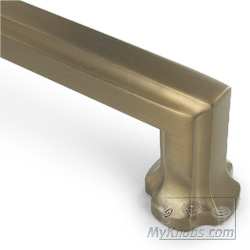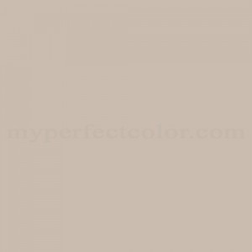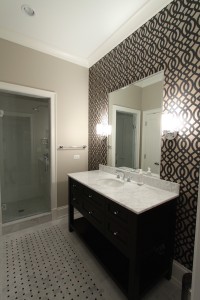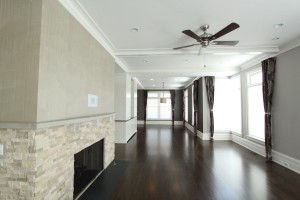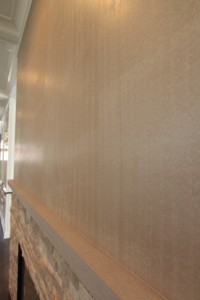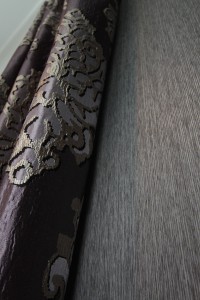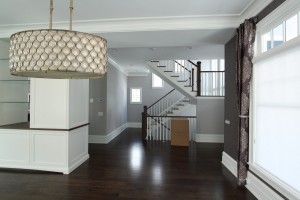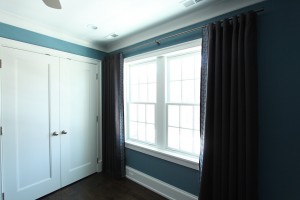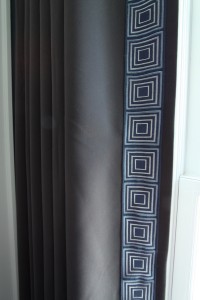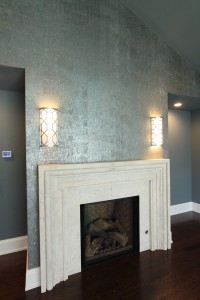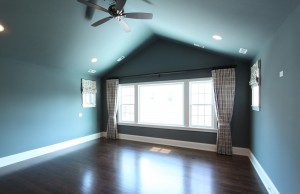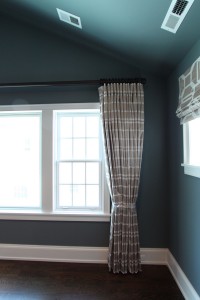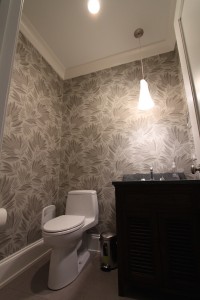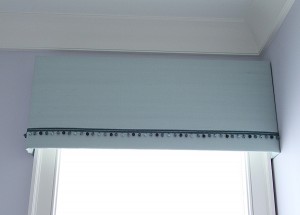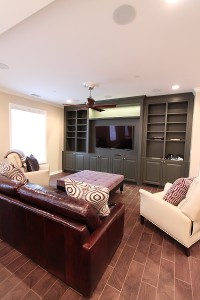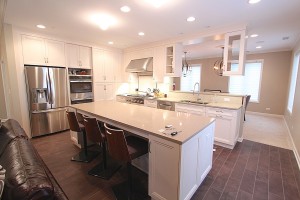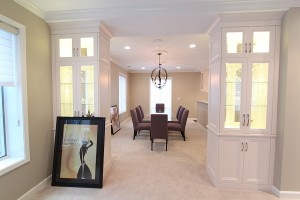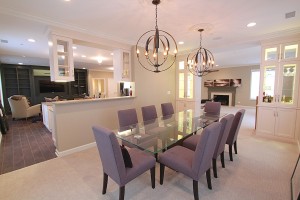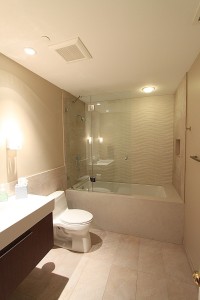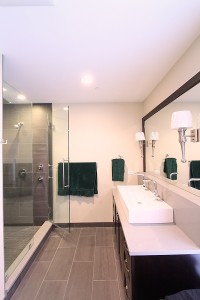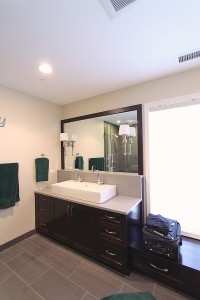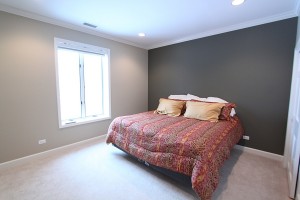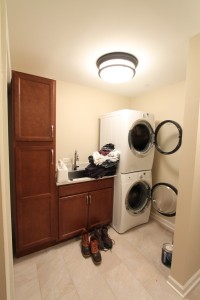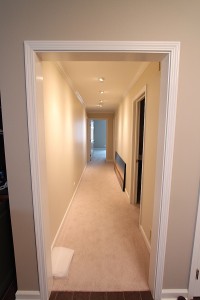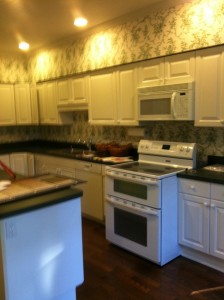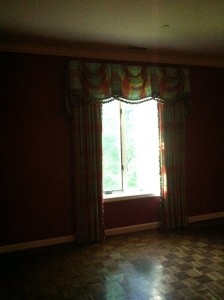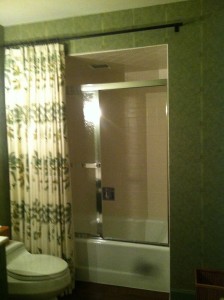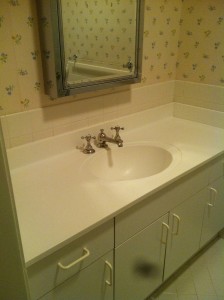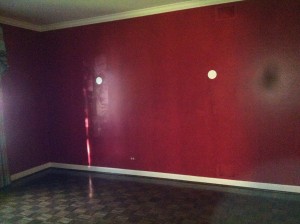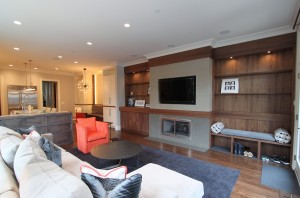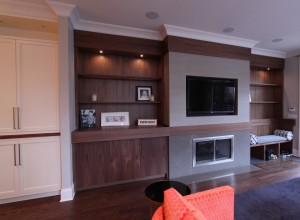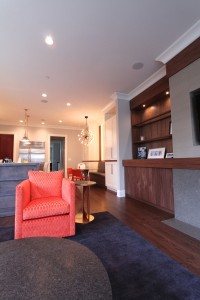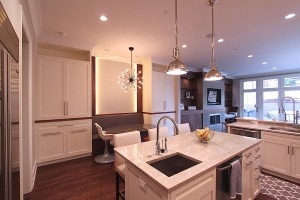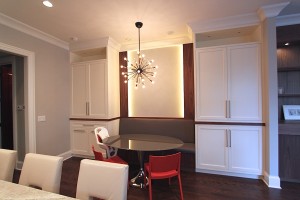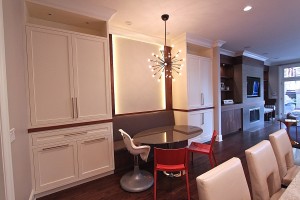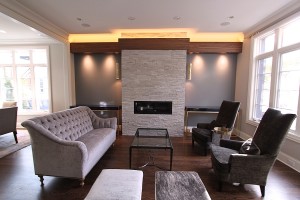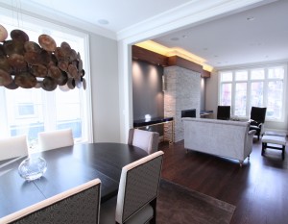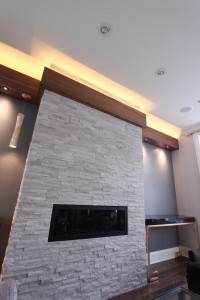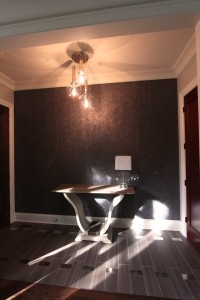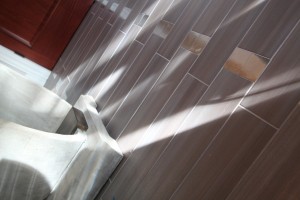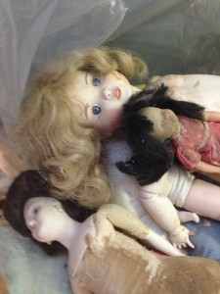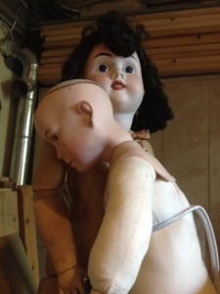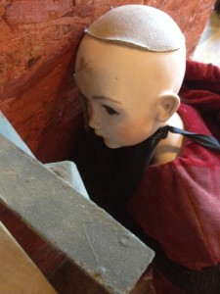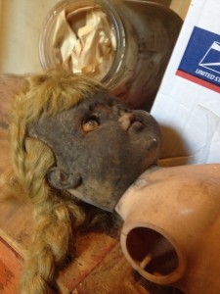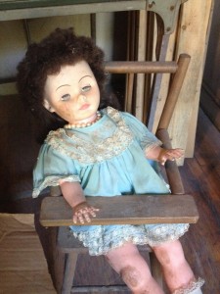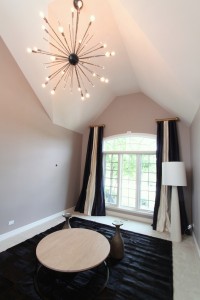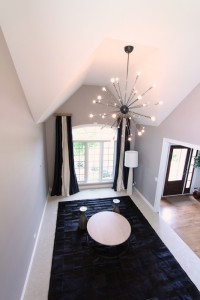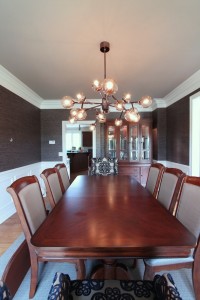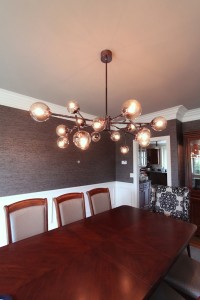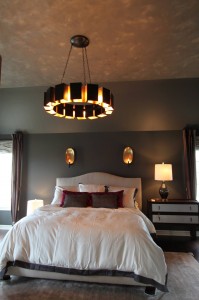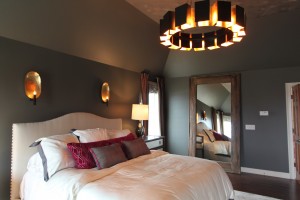After an amazing renovation in the back of the home, our Clients wanted a little refresher in the front half. We brought in violet tones to complement the saturated blue palette that popped up in our existing console tables. The rich hues of purple and gold were offset by the warm walnuts, taupe fireplace stone and gray/blue wood veneer wallpaper that were installed in the earlier renovation. A mosaic pony hide rug helped dimensionalize the dining room. Melinda — my design assistant — finished the spaces with hand selected accessories — most notably that gorgeous Donatella mirror in the foyer! Our Clients are hosting a good ole fashioned Chicago St Patty’s Day party today — have a great time and enjoy the new space!
Coming up: Chicago penthouse needs some modern magic Gatsby-style
Once again, another band is back together!! Working with 2 old favorite Clients and my husband (architect & GC), we are in planning mode as to how to tackle this new Chicago property — a stunning example of hi-end luxury circa 1988. no expense was spared when this was renovated back then — from the custom curved hi-gloss cabinetry to pin-striped corian countertops, from jungle-meets-victorian-rose murals to dove chandeliers and swan-necked sconces (love!!!). this will not be your typical renovation –i can promise you that! we can’t wait to dig in!!! i love my job!
My mother-in-law is in for a treat! Surprise renovation underway…
She knows we are renovating her room and at the ripe YOUNG age of 63 🙂 i’m not worried about her seeing this post! My beautiful mother-in-law announced the day before they left to go back to Cali that she ‘didn’t like the vibe in the room anymore’. she wants vibrant but peaceful, sexy and classic…she’s a throwback to the glamorous 1920’s hollywood so whatever we do HAS to be luxe and timeless. we needed to provide more storage for her 100 pairs of shoes, hats, etc (read: custom builtin) and a proper place for their bar (yes! they need a bar!). new window treatments will provide blackout for afternoon naps and sheer panels for the strong summer sun that streams in. wood floors will let them spill whatever they want! and a luxurious white shag carpet will give her just enough softness between her toes. we have some glass beading and crystal in store for her across the board. and bless her husband who doesn’t care what we do to their room, as long as she’s happy. they move back in ‘for the season’ on april 2, so its gonna be a whirlwind getting this all to happen.
my mother-in-law
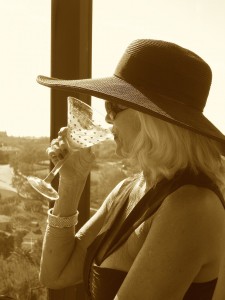
before
starting to move things out of the room:
work in progress — bye bye nasty carpet!!
wallpaper behind their headboard and overall wall color:
used these panels that i found on ETSY as the inspiration for the new panels! they aren’t large enough for the window so adding a beautiful champagne silk to round it out — glass beading to add to bring in some smoky blues from the new lamp
gorgeous sheer w/simple texture for the second panel
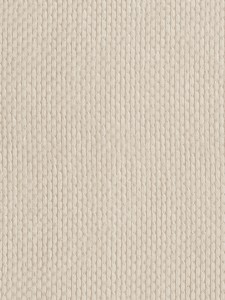
one of my favorite lamps of all-time — just had to give her these!
recovered her headboard w/a gorgeous gold metallic tapestry-inspired fabric. good bye sunshine yellow gold! bleh!!!!!!
shag carpet!
new built in will have all closed storage — multiple shelves for shoes, hats; tv component; bar area for glasses and bottles! beautiful custom taupe color.
can’t do her bedroom and not touch her bathroom. new wallpaper, lighting and quartzite countertop (had leftover stone from our kitchen island project)
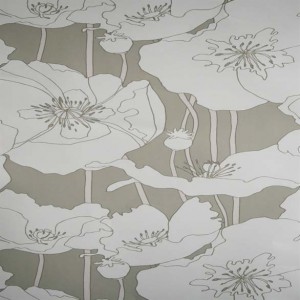
Almost there! Clients get set to move into their beautiful custom home!
Just because the Clients are set to move in, doesn’t mean the work is over! Lisa Wolfe Design worked with this beautiful family and Paul Petersen Builders in 2006 when they built their first home in Chicago. The band got back together on their second home with LWD coming in near the end to do color palette, custom window treatments and wallpaper. Our Clients broke out of their fleur de lis and pineapple past to venture into a more transitional style. We were thrilled to see the new direction this family was taking — from the pixelized oversized damask to the geometric and botanical wallpapers to the blue velvet chairs! The home was designed inside and out by the team of Morgante-Wilson Architects (Evanston) to stunning results. More pictures to come but attached are some fun work in progress shots!
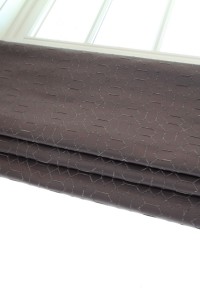
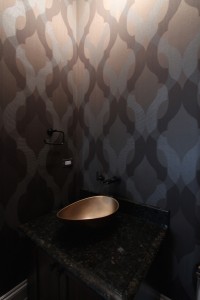
HOUZZ design award WINNERS — thank you!
Design Rules You Should Break
We love being quoted — thrilled to have been included in this article: DESIGN RULES YOU SHOULD BREAK. scroll down to Rule #3 regarding coffee tables — although this element often is a necessity, its function is not universal. do you need a squishy place for your feet or a flat surface for a tray of soup and glasses of wine? does it need to be emergency seating? and does it need to be that one element that introduces some new shapes or textiles or colors? coffee table is your wild card…go crazy!
Read Article HERE
Lake Forest Bachelor Pad condo renovation takes shape!
After 7 months, our gut renovation of this beautiful condo in Lake Forest is rounding third base! Our bachelor’s style was quite different from the previous owner (as you can see from the swagged taffeta curtains, parquet floor and toile wallpaper!). His aesthetic was more modern with a rich, masculine overlay — read: wood tones, neutral colors blended with deep greens, charcoally taupes and burgundy touches. This is still work-in-progress — his furniture isn’t even all moved in yet and his art is still on the floor — but we’re getting there are and we are thrilled at the results.
Southport Corridor – construction wraps up!
Southport Corridor — almost there!
Our team along with Martin Van Wassenhove (V&M Development) and our custom furniture/cabinetmakers just wrapped the construction phase of a beautiful modern-minded renovation in the Southport Corridor area of Chicago.
Our goal was to take what was already there and elevate it to the next level aesthetically (while adding much-needed storage along the way). We designed custom towers and a new banquette in the kitchen to provide additional storage and more comfortable eat-in space — the new custom cabinetry boasts a hidden spot for their little puppies to relax and watch the action (the caged kennel was retired!), a waist-high slide-out tray so our Client can quickly check email as she’s running thru the kitchen, a hidden office space for her work and enormously deep drawers for workout and diaper bags. The cabinetry looks as if it was there from the beginning as it matches the existing cabinets perfectly (thanks Ovi!). We also resculpted the family room fireplace w/new walnut builtins to really make that wall a showstopper (and with 10′ ceilings, the scale is quite evident!). But we didn’t stop there…we resculpted the living room fireplace with a wall of stone, a walnut soffit and hidden art lighting….not to mention the new foyer with its blue/charcoal wood veneer wallpaper and porcelain tile with shiny metal accents. the Client worked with the GC to add windows to the entire south side of the home (to overlook their side yard) that now floods the home with gorgeous light and lets you appreciate the amazing view. Looking forward to putting the finishing touches on this one!
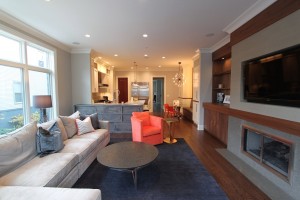
Forgotten Dolls!
You just never know what you’re going to find when you start sniffing around the piles of salvaged goods at places like ARCHITECTURAL ARTIFACTS (one of my favorites!). i have a creepy fascination with dolls and i found a whole pile of them in a back room! halloween is right around the corner….i have some friends who would lOVE these!
St Charles – Work In Progress
Several months ago we wrapped up a gorgeous transformation of a master bedroom and family room for these folks and we shared that with you (still need final photos but we reattached the master shots!).
Yesterday we did a partial install of their new living room and dining rooms. With 2 young kids, our Clients wanted some adult space that still worked with the rest of the house but felt a bit sexier. Out with the ‘formal’ space and in with something vibrant, dramatic and unexpected (hello cowskin rug, 10′ drapes and fireworks chandelier!). We have one more install plus accessories before we’re completely done (sconces and chairs missing!) but wanted to share the mid-transformation. Enjoy!

