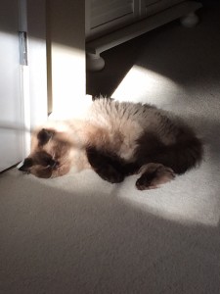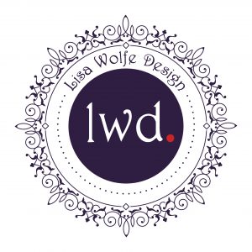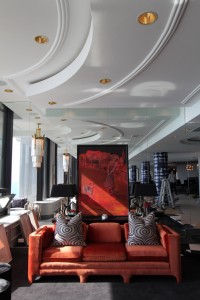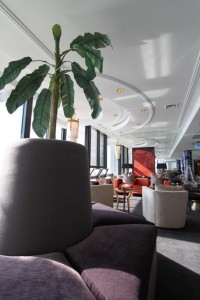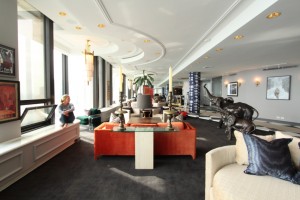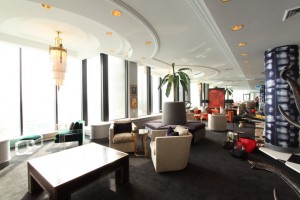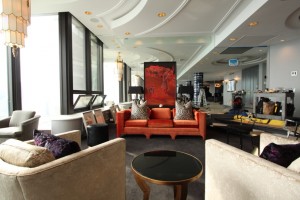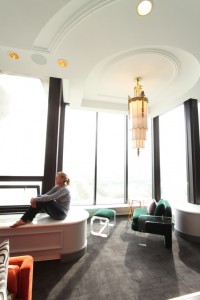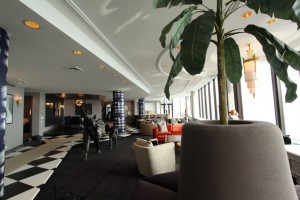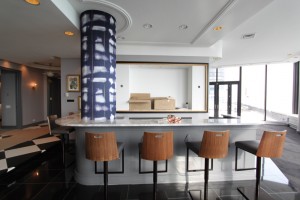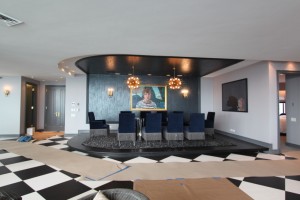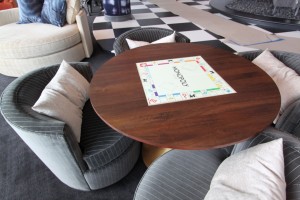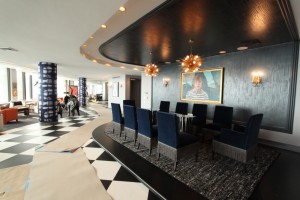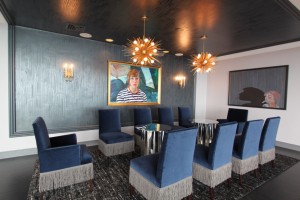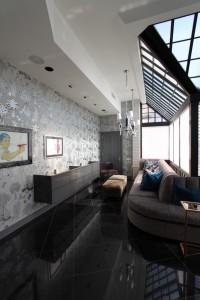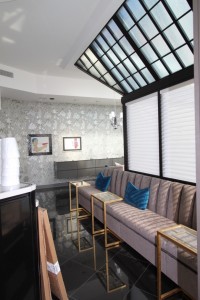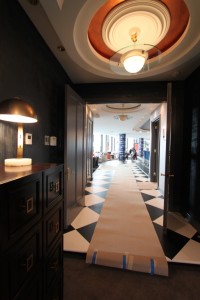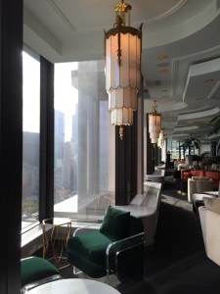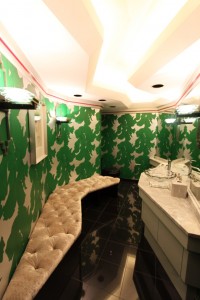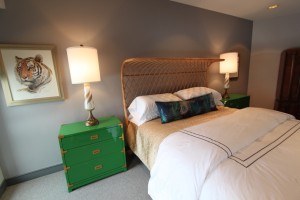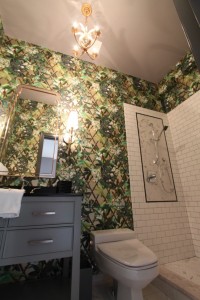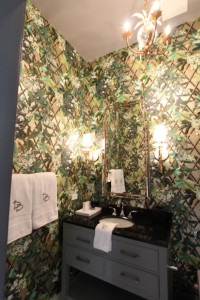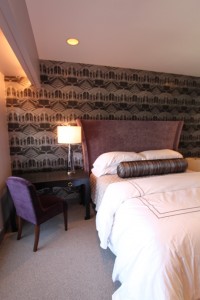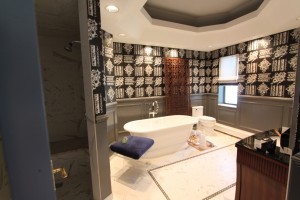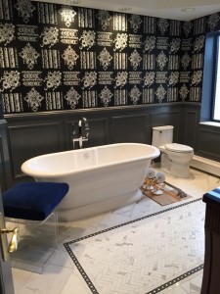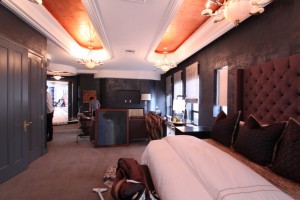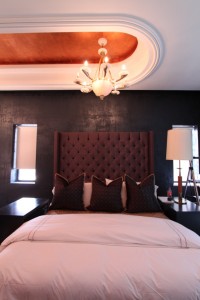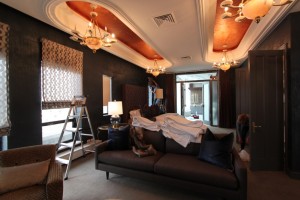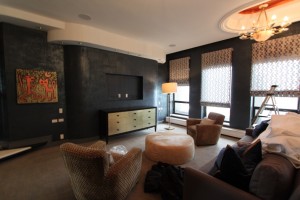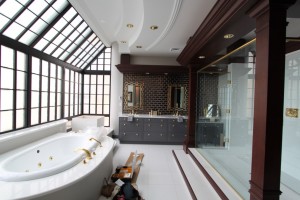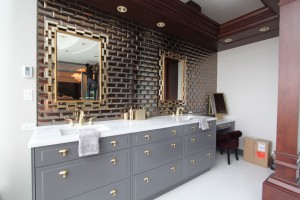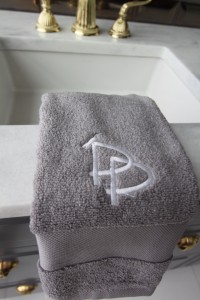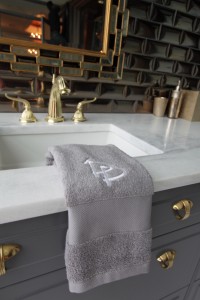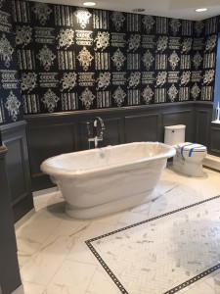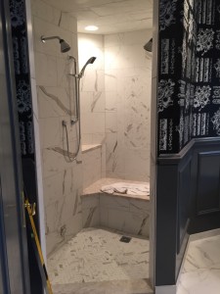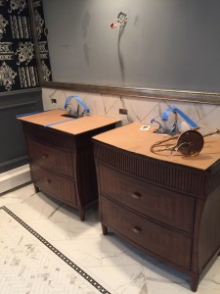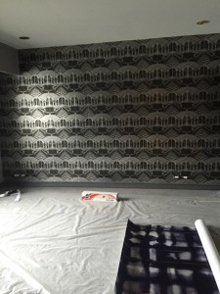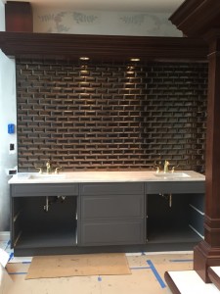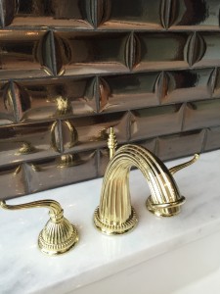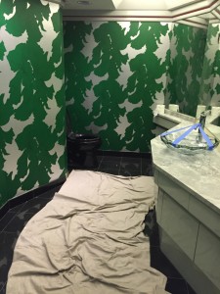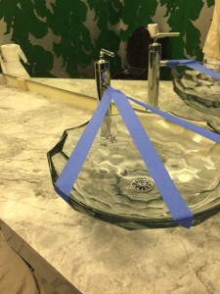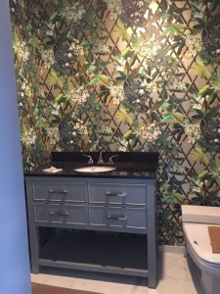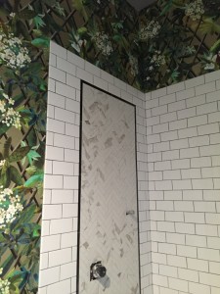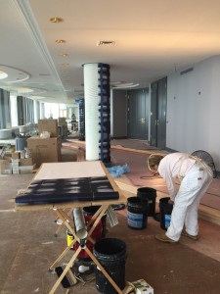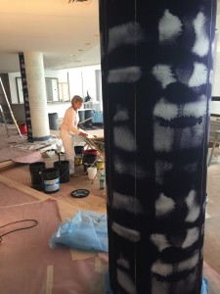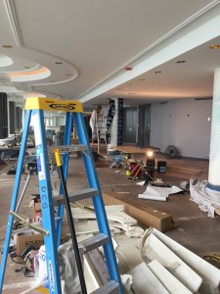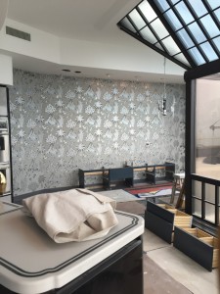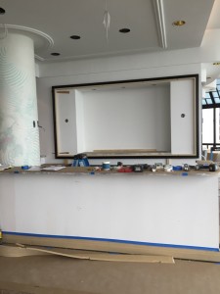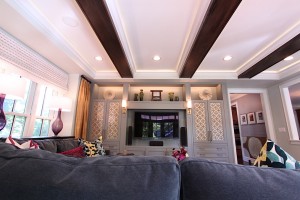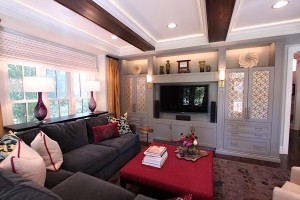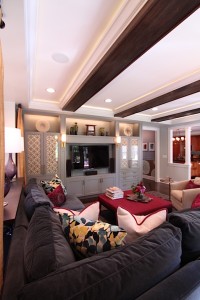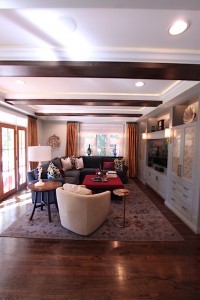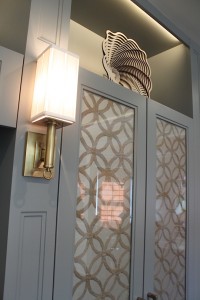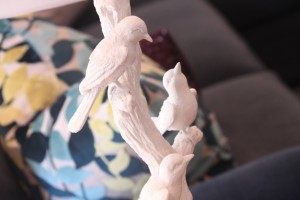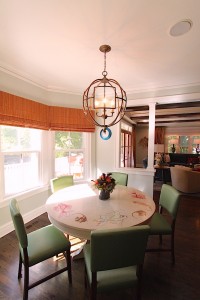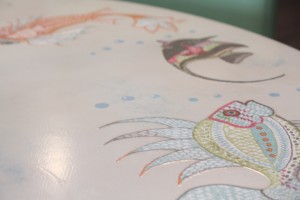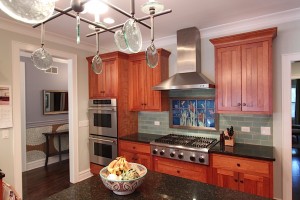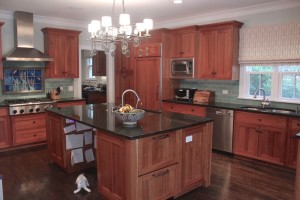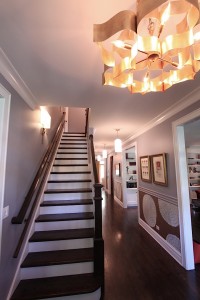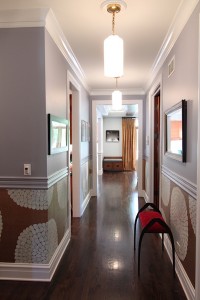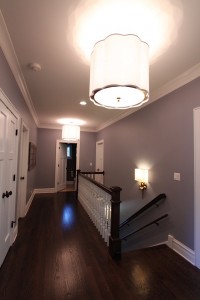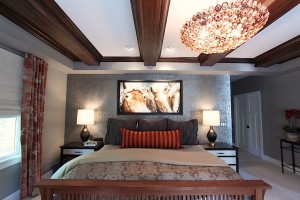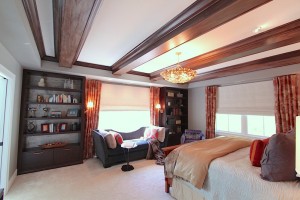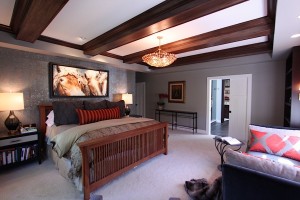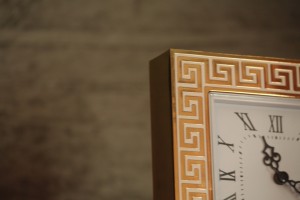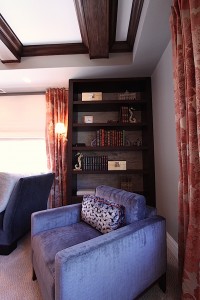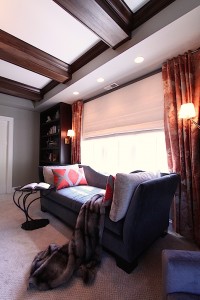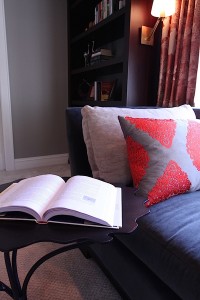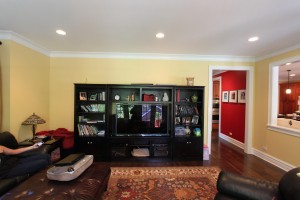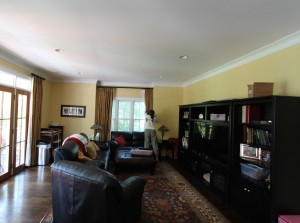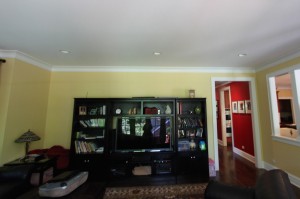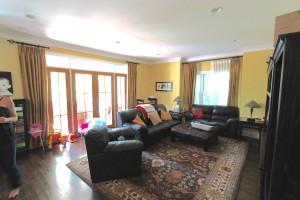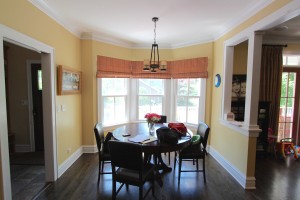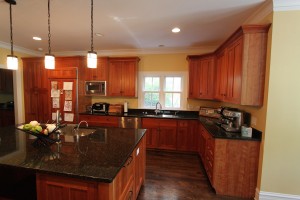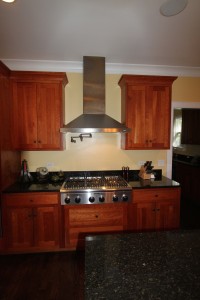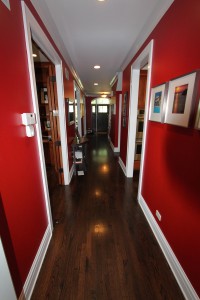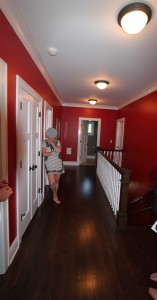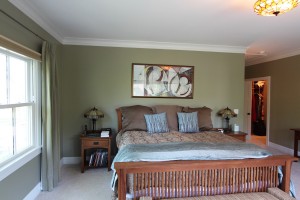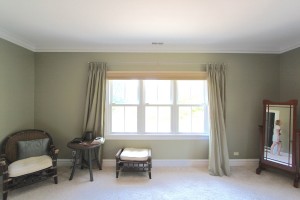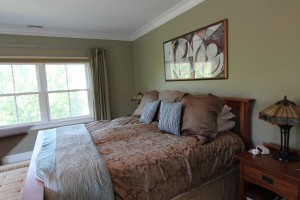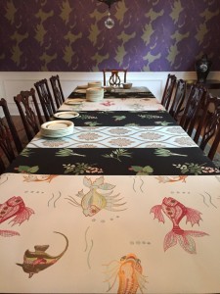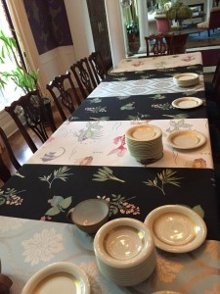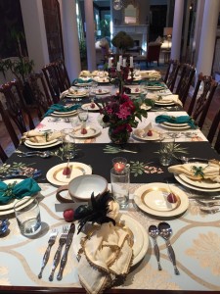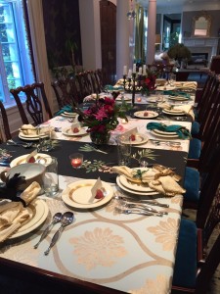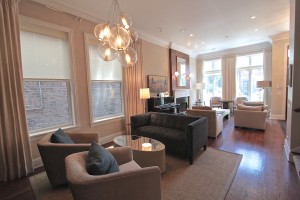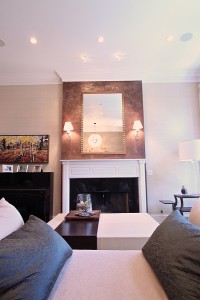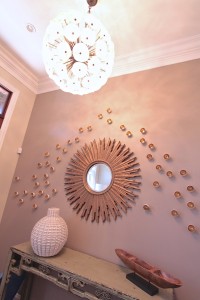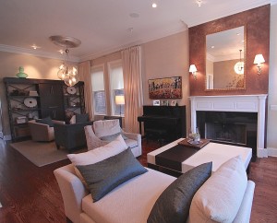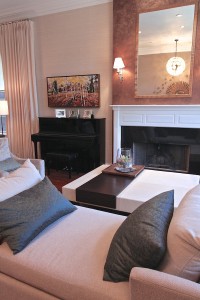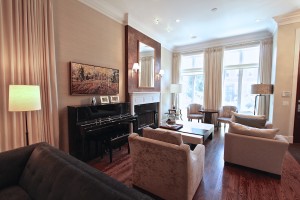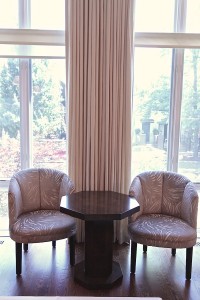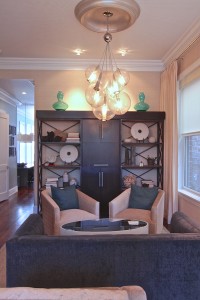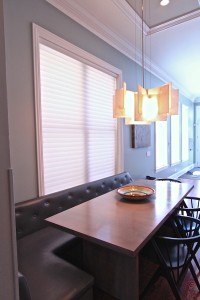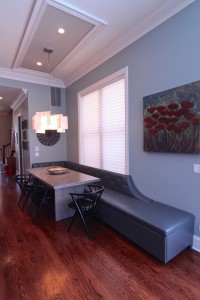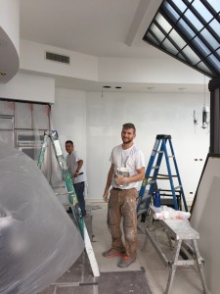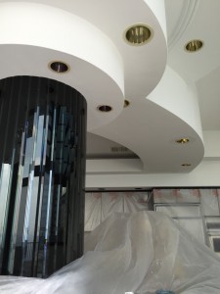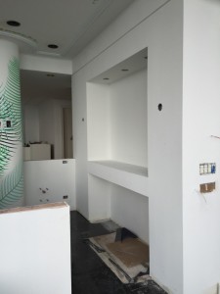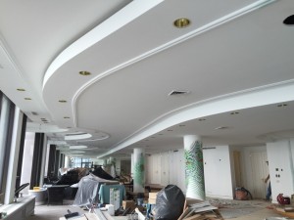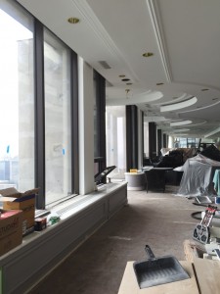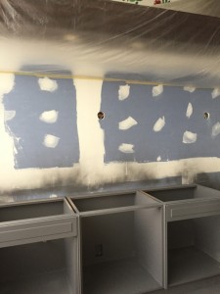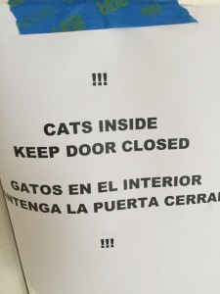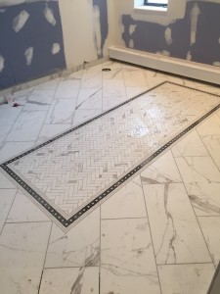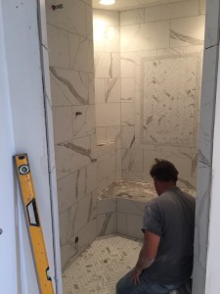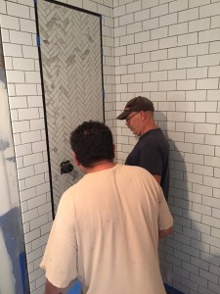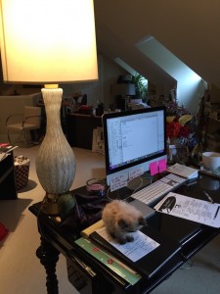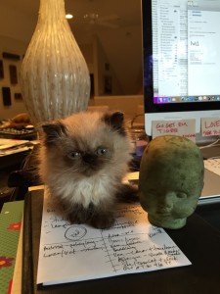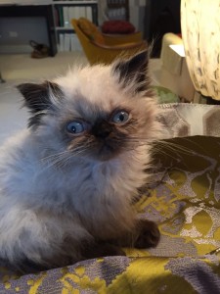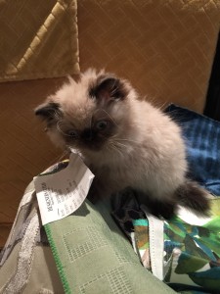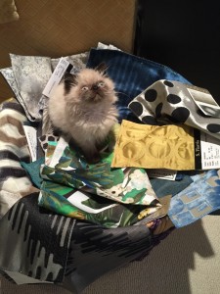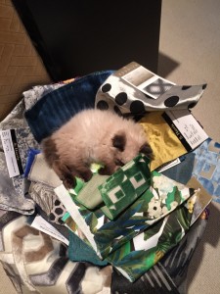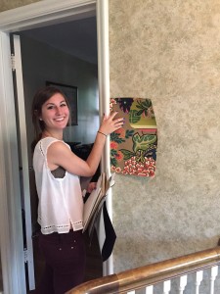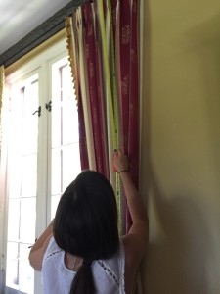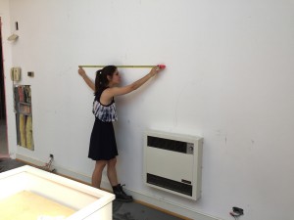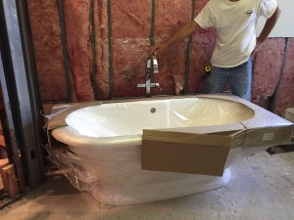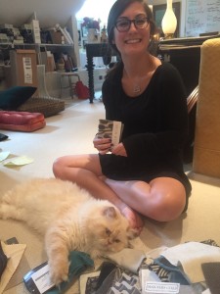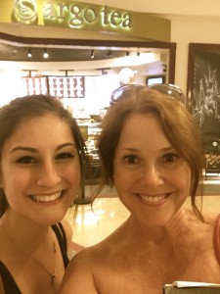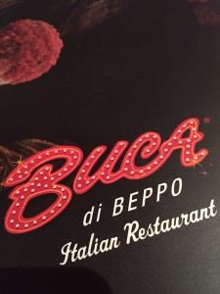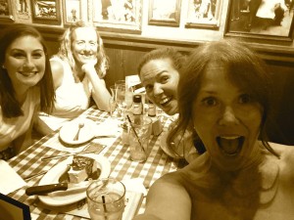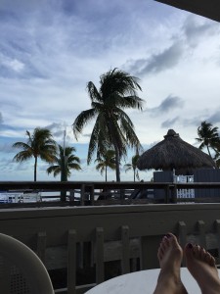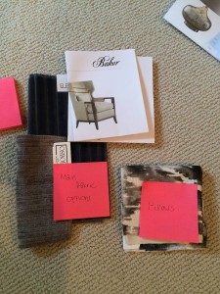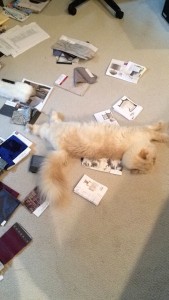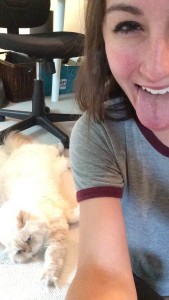This week we’ve been working like dogs to finalize our Penthouse selections and fabric (we have a crazy deadline!!!!!). But, before we get to that, the week started off with a presentation! As you remember, I was in charge of starting fabric and furniture selections for our Bannockburn Client. So I presented the options to Lisa, Maria, and Melinda on Monday morning. Most of them ended up being favorites for the space…weeeeehehehehe!!!
Lisa and I decided I need to work on my presenting skills. So I’ve been appointed to present a new office furniture plan to mark’s company! Cross your fingers that I don’t turn bright red and earn a new nickname…”tomato baby”. This new Chicago office project is in the works with a bunch of great IKEA selections (we’re going low budget just to get us in!)! IKEA has definitely become a close friend to us this summer. Basically we’re all bffs. The concept is coming along swimmingly; just one more table to select and it’ll be good to go! Get pumped DCS Midwest…I’m coming for ya!
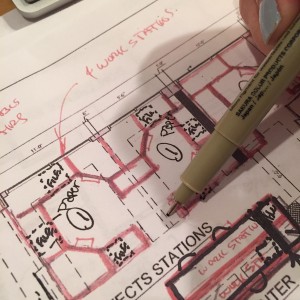
Lisa and I were at the Penthouse all day Friday…from 7 am to 2pm to be exact! Of course it was the one day (of the whole summer) that got above 90 degrees and we’re stuck working in a space with zero working A/C or general operable windows (hello hi-rise). By the time we were ready to leave, Lisa and I were dripping in sweat…yum. We joked that if someone sprinkled glitter on us or tossed us against a wall we’d stick! It’s not all glamor and fluffy pillows for us interior designers, you know. 😉 We presented our final fabric, lighting and furniture selections to the Penthouse Client and met with one of our vendors to brainstorm directions. Except for a few minor changes, we’re all set to begin ordering everything. Snaps for the dream team ova here! (Getting all the bags back downstairs in 100 degree heat was not fun…Lisa made me carry most of it!)
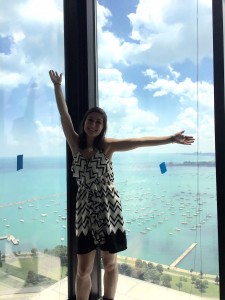
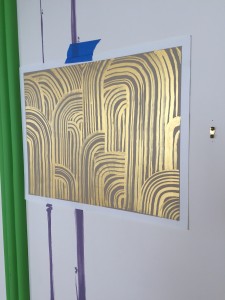
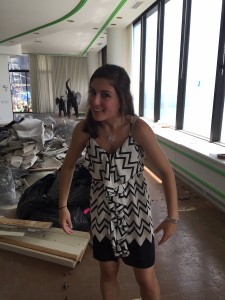
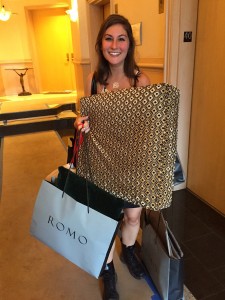
After a long day in the city, Lisa and I had to make a quick stop to pick up some samples at the Mart (insert excited squeal here). Of course, Lisa and I hadn’t eaten ALL DAY so we stopped at our favorite place…Argo tea! Unfortunately they no longer have our favorite teaña coladas, but that’s ok cause they have sandwiches!! Whoop whoop! So we wolfed down sandwiches AND shopped at the same time. I had a hard time keeping up with Lisa as she zipped down the hallways..talking and eating…talking and eating…
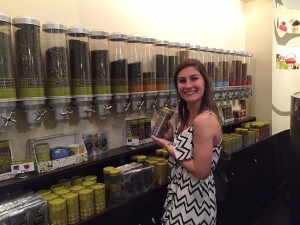
Had a scary moment in a self-park garage downtown! So small and so skinny, we witnessed one truck scrape the cement wall and one guy in a little Jetta go backwards down the ramp because he couldn’t make the turn! Lisa is a pro parking in the city so no drama…except for the 45 degree incline up and down the garage we felt like we were on a roller coaster! We were squealing (me) and cussing (Lisa).
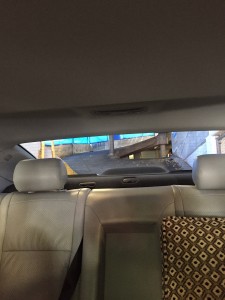
It would have been my last day with Lisa Wolfe Design today.. So I can’t help but think how lucky I am to be staying on for the next few weeks! I keep feeling a sinking feeling in my stomach every time I think that today would have been my last! I know, stop being so sappy, Hannah, but I can’t even imagine what it’s going to be like not working with Lisa, Maria and Melinda in a few weeks :((
Top Five Discoveries of The week
1). Make sure all the fabric samples are clean of lint, dust bunnies and loose threads before presenting them to a Client. Hint: vacuums and lint brushes work super well (noted from experience ;))
2). Be sure to re-measure all spaces yourself. Even though an architect may have measured everything, its always good to double check! We had a tricky, sticky situation earlier with some plans, but with Lisa’s eye for detail and my AutoCAD skills, everything was worked out so we’re A’OK!
3).Once again, I’ve learned that no matter who messes up; a third party, a chicken, a tree, or a GC, IT’S ALWAYS THE DESIGNER’S FAULT. Communication, communication, communication…keeping an open honest dialog with your Client and vendors is critical. Hold your ground. Then use blackmail when all else fails (kidding!)
4). I learned what CFA means today: Cutting For Approval. This means that when you reserve a fabric, they send you an actual piece from the bolt of fabric to compare to your sample. Sometimes the swatch you have may be dirty or faded, so the CFA sample will show you exactly what you will be getting. Lisa says that in 12 years, she has only had a handful of CFAs that didn’t match. Its just due-diligence!
5). I learned some tips on how to give a presentation successfully without the nerves and butterflies (lord knows I need help with that!) Speak slowly. This will help your mind match what’s coming out of your mouth. It will also allow you to think about what you’re going to say next.
