Southport Corridor — almost there!
Our team along with Martin Van Wassenhove (V&M Development) and our custom furniture/cabinetmakers just wrapped the construction phase of a beautiful modern-minded renovation in the Southport Corridor area of Chicago.
Our goal was to take what was already there and elevate it to the next level aesthetically (while adding much-needed storage along the way). We designed custom towers and a new banquette in the kitchen to provide additional storage and more comfortable eat-in space — the new custom cabinetry boasts a hidden spot for their little puppies to relax and watch the action (the caged kennel was retired!), a waist-high slide-out tray so our Client can quickly check email as she’s running thru the kitchen, a hidden office space for her work and enormously deep drawers for workout and diaper bags. The cabinetry looks as if it was there from the beginning as it matches the existing cabinets perfectly (thanks Ovi!). We also resculpted the family room fireplace w/new walnut builtins to really make that wall a showstopper (and with 10′ ceilings, the scale is quite evident!). But we didn’t stop there…we resculpted the living room fireplace with a wall of stone, a walnut soffit and hidden art lighting….not to mention the new foyer with its blue/charcoal wood veneer wallpaper and porcelain tile with shiny metal accents. the Client worked with the GC to add windows to the entire south side of the home (to overlook their side yard) that now floods the home with gorgeous light and lets you appreciate the amazing view. Looking forward to putting the finishing touches on this one!
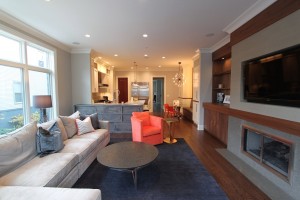

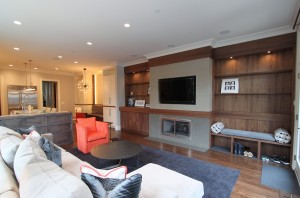
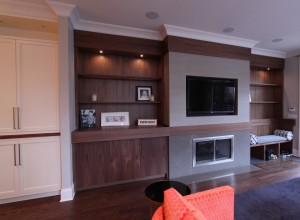
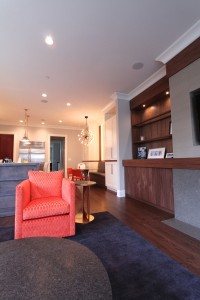
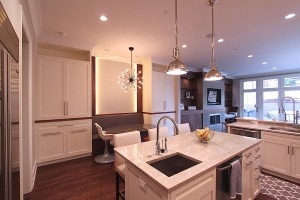
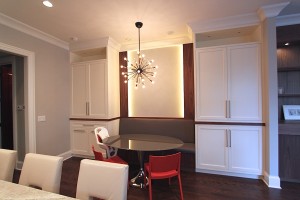
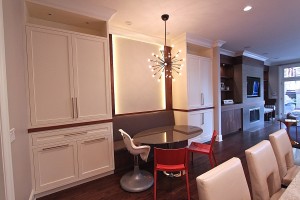
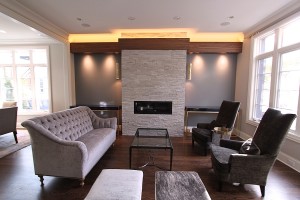
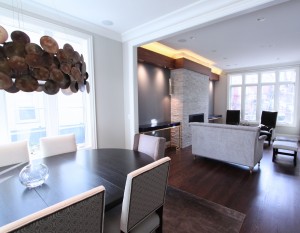
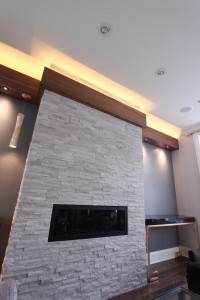
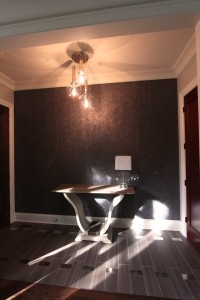
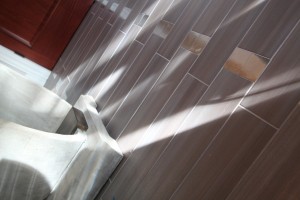
No comment yet, add your voice below!